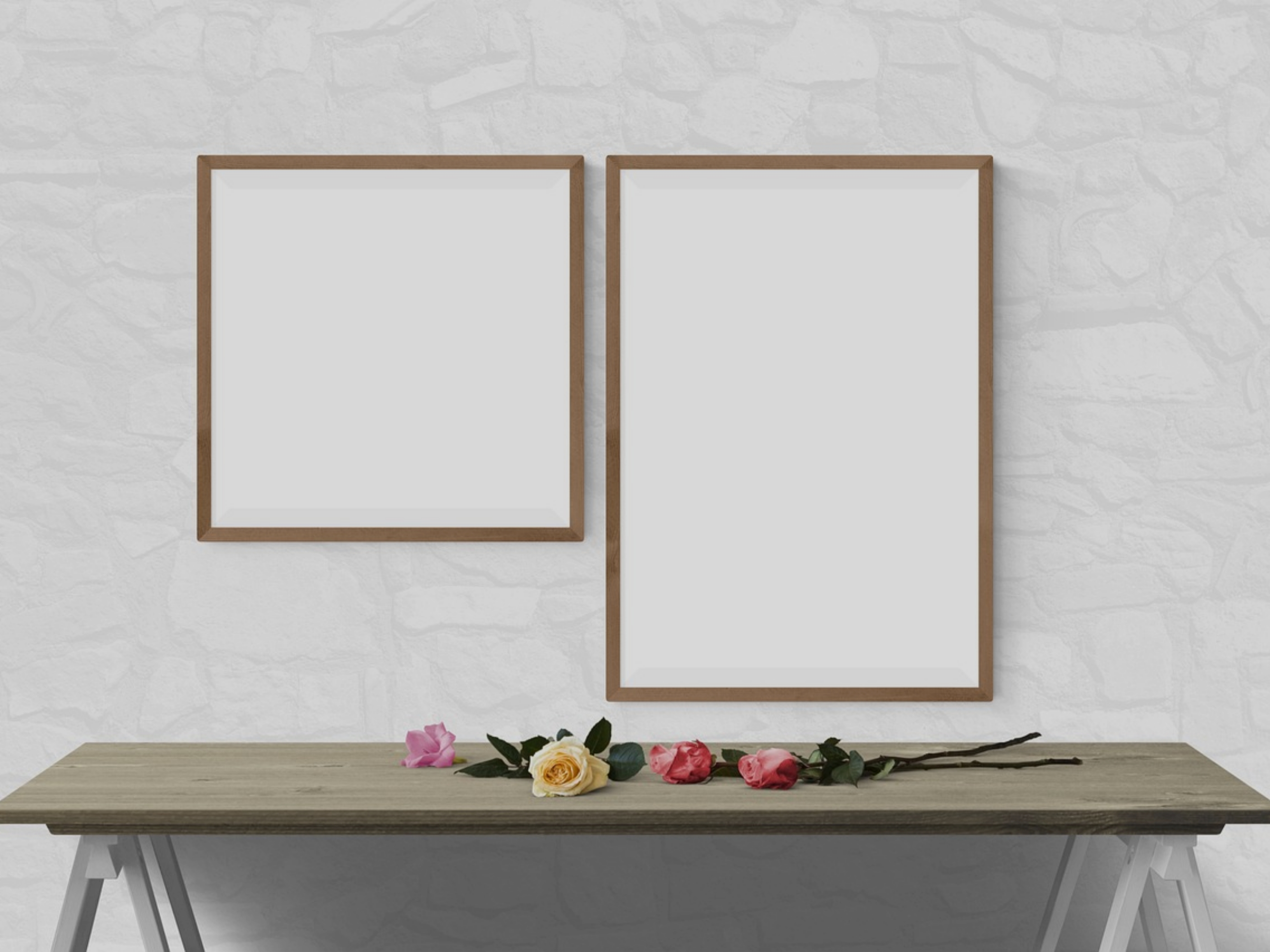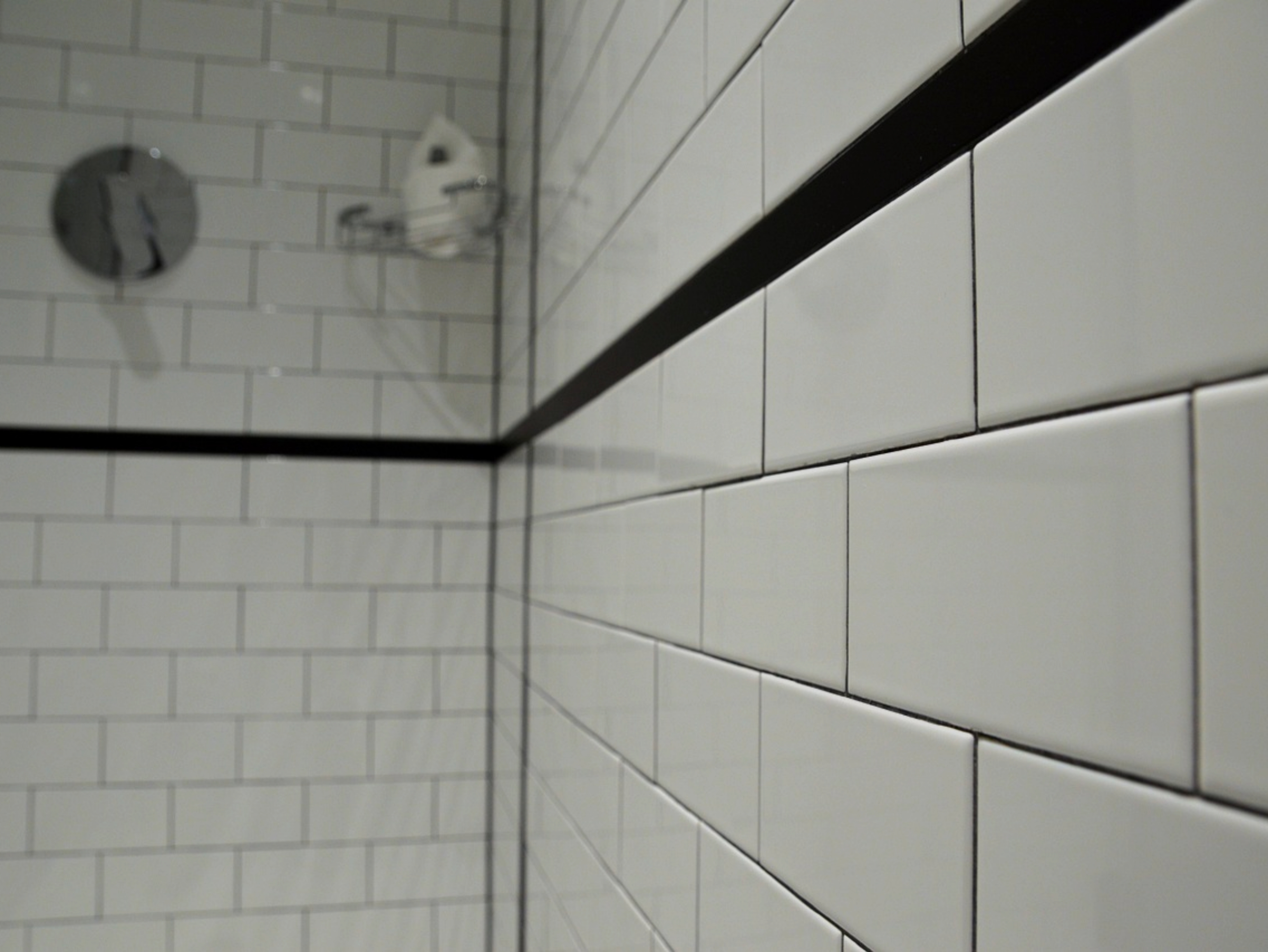Before CAD (computer aided design) came, designers majorly go through the stress of drafting their designs manually with granites (pencil) or inks (pen) on paper or perhaps in whatever way they adopt to do so.
Hence there was nothing as computer aided designer which is so rampant in the Modern design world.
The story is totally different now with the availability of CAD softwares. The manual design stress is gradually fading aways to its minimal usage.
Computer aided design (CAD) is the use of computer based software to automate the design process across various industries.
That is to say: CAD is used by a computer aided designer to create, modify, analyse and optimised a design process.
A computer aided designer is someone that uses CAD (computer aided design) softwares for creating designs.
It can be architects, engineers (civil, mechanical and electrical, etc.), drafters, town planners, manufactures, product designers, car designers, animation illustrators, etc.
Computer aided design has made it even much easier for designers such as architects, etc... to be able to incorporate afterthoughts to their designs before construction takes place. Or even during construction if it doesn't affect the structure.
What is Computer aided design (CAD)?
It is the use of computer softwares specially made to automate the design processes, such as creating, modifying, analysing and optimising of the design process.
Architects as computer aided designer find CAD as a very useful replacement of the old manual drafting design processes.
Who is a computer aided designer?
Computer aided designer should not be seen as a profession on its own. Rather it is a title earn by anyone who uses CAD software to produce designs.
For example: an architect can be called a computer aided designer if he uses CAD software(s) to create and produce his designs. Same with a product designer, city planner, engineer, etc.
In a more detailed explanation: let's say we have Arc. A and Arc. B (architects).
If "Arc. A" produces his designs manually with pencil/pen on paper, and "Arc. B" produces his with a computer aided design (CAD) software. Then we can say that "Arc. B" is a computer aided designer.
Benefits of computer aided design
It wouldn't be reasonable if we are moving from manual designs to computer aided designs without having any benefits it offers us.
It is these benefits that should help a beginner to make the right choices.
Let's see the advantages of using CAD over manual design. It is great we take a look at them to help you understand the concept better.
Accuracy: if you are familiar with the word "graphics, alignment, etc" in Architecture, you would really know why CAD is a better option in terms of accuracy.
in comparison, the precision and high level of correctness of CAD surpasses that of manual drawing.
Collaboration: this is a big shot for CAD; its enablement for collaboration.
I mentioned in this post that collaboration is part of what architects will have to engage in both during study and most especially in practice. Computer aided design made that possible.
Easy to share
Time
Decrease in error
Edit easily
Less design effort
Disadvantages
Viruses
Hackable
Cost of computer
Cost of software
File may be lost if system Crashes
Learning/mastery period












No comments:
Post a Comment
Don't Forget to Let us Know What you Think About this Post in the Comment Box.