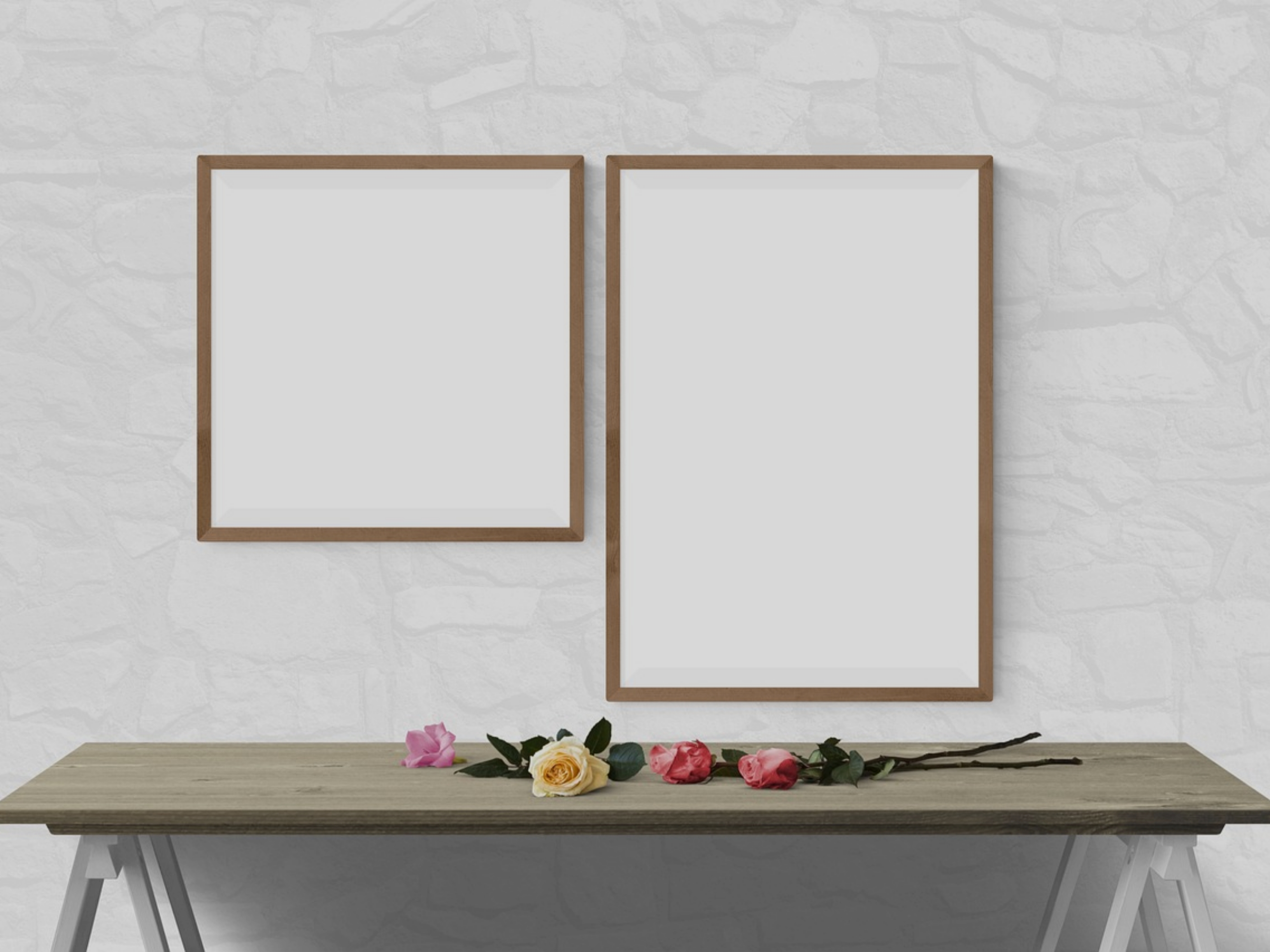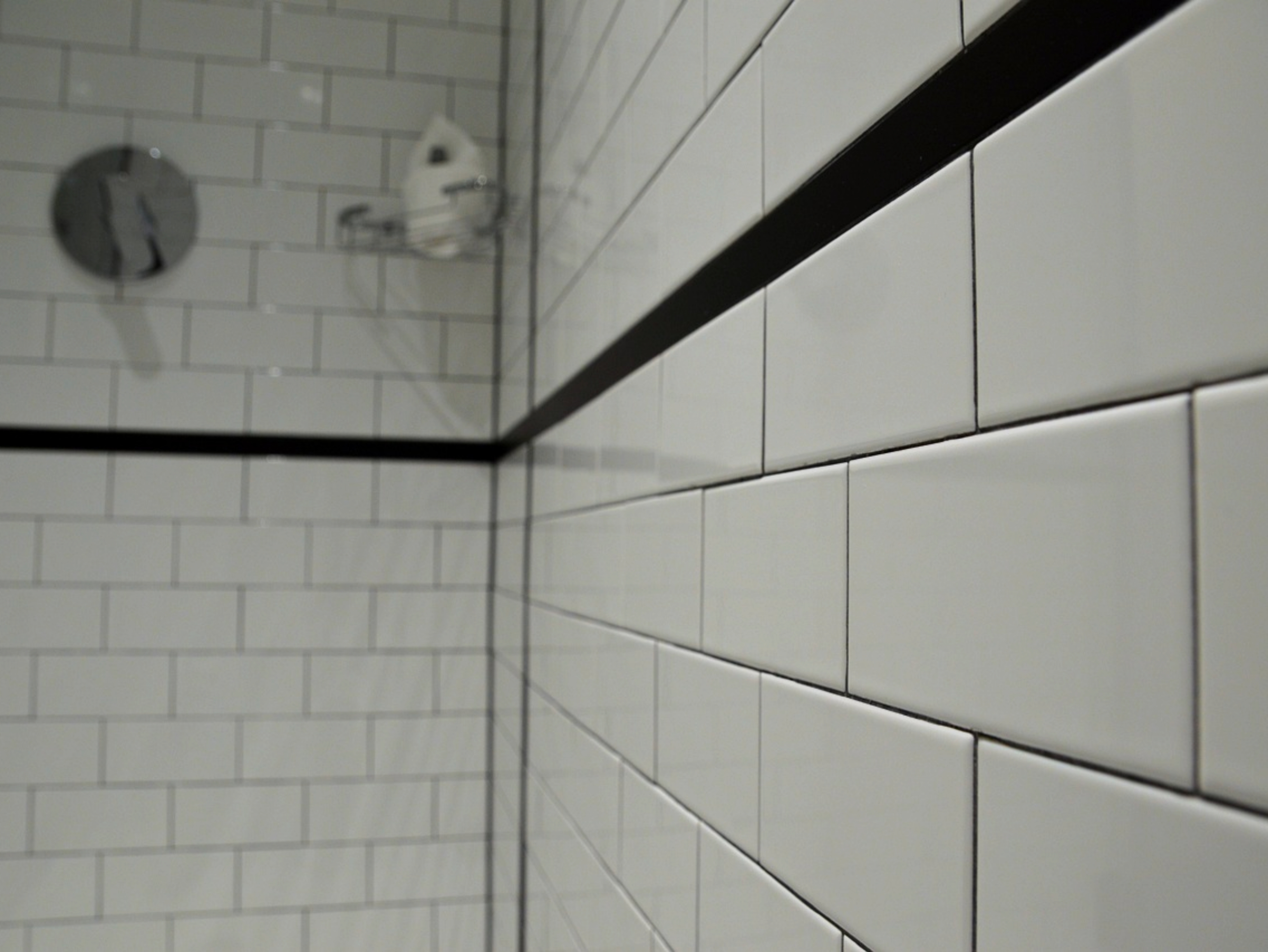The term ‘parti’ is a French word originated from the 15th century. It is however called ‘parti pris’ but now shortened to ‘parti’.
‘Parti pris’ initially meant ‘decision taken’ but later took the meaning of ‘bias’ or ‘prejudice’.
Parti is therefore defined as the decision taken behind an architectural design.
It could also be described as the big idea behind an architect’s design which could be presented in the form of a simple statement or basic diagrams such as plans, elevations and sections.
2. FLÂNEUR
The term flâneur is a French noun (masculine) describing someone who wanders, roves, rambles or more like takes a tour on foot.
The term was coined in the 19th century by a French poet named Charles Baudelaire from the French verb flaner, which simply means to stroll.
The poet painted the picture of a flâneur as a well-dressed modern young man with plenty of idle time in which he uses to navigate the city as a loafer afforded by his wealth.
He is a joyful spectator who, while away from home still feels the warmth of his surrounding anywhere he goes and embraces it with open arms being fascinated by what he sees with his eyes. Thereby, making him comfortable.
Though, there are other literary meanings to this context showing the ability of a flâneur to learn from his surrounding.
In modern day architecture, this term can be used to describe people who are unintentionally affected by architectural designs as they ramble about.
We obviously become flâneurs as we navigate various surrounding in our everyday life. With that, we are defined readers of the society as we discover certain aspects the environment comprises of. Some of which include art, social customs, politics, etc.
There is of course, the female version of flâneur which is flâneuse.
3. PHENOMENOLOGY
In plain sense, phenomenology of architecture is the philosophical study of architecture.
This term can be understood as a disciplinary field in philosophy in the sense that it could be described as ones phenomenon or point of view about something.
In this case, architecture, it is therefore defined as the view of architecture or architectural structures in respect to ones experience, appearance of the context, or any other form of consciousness to the human senses, depending on who is viewing it as it differs in personality.
It could also be said to be the manipulation of material, space, light and shadow in a building thereby, creating an unforgettable impact to whom it was perceived from.
However, the theory of the structure might differ depending on the observer’s point of view.
4. MIESIAN
This term is used to describe architecture inspired, built by or in the style of one of the prominent and extremely influential architect of the 20th century by name, Ludwig Mies van de Rohe, a German who later immigrated to the United States in 1937.
5. CORBUSIAN
This term is used to describe a design of architecture pertaining to, inspired by or having the characteristics of the prominent Swiss architect, Le Corbusier.
6. PERMACULTURE
Australian ecologists, David Holmgren and Bill Mollison coined the concept of permaculture as a systematic method for the first time, in 1978.
Mollison’s perception of the term after a long and thoughtful observation, describes permaculture as the ‘philosophy of working with and not against nature’ while Holmgren defined it as ‘those consciously designed landscapes which simulate or mimic the patterns and relationships observed in natural ecosystems.’
This boils down to landscape architecture. Architecture, however, is meant to work with the topography of a place as each design should be made to fit into the ecosystem because before architecture, nature was and still is.
More vital information could be gotten from the book published by Holmgren in 2002, tiltled : Permaculture: Principles and Pathways Beyond Sustainability, defining 12 design principles to help guide one when generating sustainable systems.
7. BLOBITECTURE
This term is coined from two words, blob and architecture. ‘Blob’ was first used by Czech-British architect Jan Kaplicky for the ‘Blob Office Building’ in London in 1986.
A blob is used to describe an irregular form of architecture, round or amoebic in design.
‘Blob architecture’ in conjunction was coined in 1995 by Greg Lynn, an architect in his experiments in digital design while using metaball graphic software.
Soon after, other architects began to experiment with this software of ‘blobbic’ nature to produce unusual forms like so.
Blobitecture is therefore the design of buildings characterized to have a curved or rounded shape/form that is usually irregular or amoebic in nature.
8. EXURBIA
Exurbia simply means the outskirts. It is the residential area beyond the boundaries of a city. It was first coined by Auguste Comte Spectorsky in his 1955 book, The Exurbanites.
Exurbia is commonly defined as the area beyond the suburbs which are significantly occupied by rich commuters called exurbanites. An exurbia is a likely habitable place to practice architecture.
9. PILOTIS
Pilotis help to lift or suspend a building(s) above the ground or a mass of water. They are likely synonymous to piers, coulums, stilts, pillars and posts which serve as building supports.
Pilotis or Piers were used in the traditional architecture of places like Scandinavia, Asia, stilt and pole dwellings (fishermen’s huts) and other places close to the water’s edge or affected by hurricane.
They are however, regularly arranged in grid patterns and as well guarantee minimal impact of the structure on the land and its features. It could be in form of iron, steel or reinforced concrete. Though in vernacular architecture, it was in timber form.
In modern architecture, pilotis are used for ground leveling and help refine the look and connectivity of the building with the terrain with the aid of creating spaces for gardens, parking and driveways below the raised structure.
Le Corbusier, however, pushed the envelope in the practice of this as he used them in various forms of architecture. Some of which include the Marseilles Housing Unit (1945-1952) and the Villa Savoye in Poissy, France.
10. PASTICHE
Apart from the common definition, unfriendly mark or negativity being among the circumstances surrounding this term, pastiche in architecture simply means to copy or imitate a style or pattern of architecture that must have been used in the past.
Although some reproductions of the past under this term might be in-genuine.
11. CHARETTE
Charette is a French word used to describe an intensive work of creativity, thorough thinking and struggle towards a said architectural project or design.
This involves a group of architectural students who are required to produce a given design within an agreed period of time. It could also be described as a hot seat for most students of architecture.
12. ENFILADE
Enfilade in architecture is used to describe a group of connected rooms, usually classed together and separated from other rooms in terms of accessibility.
In other words, they are rooms in suite officially connected or aligned in a way that it provides a free progressive path for navigation as in museums, art galleries, etc for easy movement of large groups of people around the building.
13. POCHÉ
Poché is an architectural French term. In relation to the floor plan, the poché is used to describe the dark or black aspects in the plan that are thick.
It plays an interesting and vital role in architecture as it helps architects comprehend fully or to a great extent, the use of certain available spaces within or embedded in a structure and also the sharing of physical weight/load around the structure.
It is however important for an architect to acknowledge poché in his designs as in so doing, he unconsciously shows his understanding of the importance of certain areas and their functions in a building.
Take for instance, walls. The thickness of a wall represented in a building plan shows the kind of support it would give or gives in a building.
In conclusion, poché in architecture shows areas of an architectural plan or section that are darker or filled in black to depict wall thickness, floor thickness and any other solid area that intersects the section plane.
Your turn: drop any "unpopular but yet interesting architectural words" you know in the comment box below, let's learn.












Wow I love this post
ReplyDelete