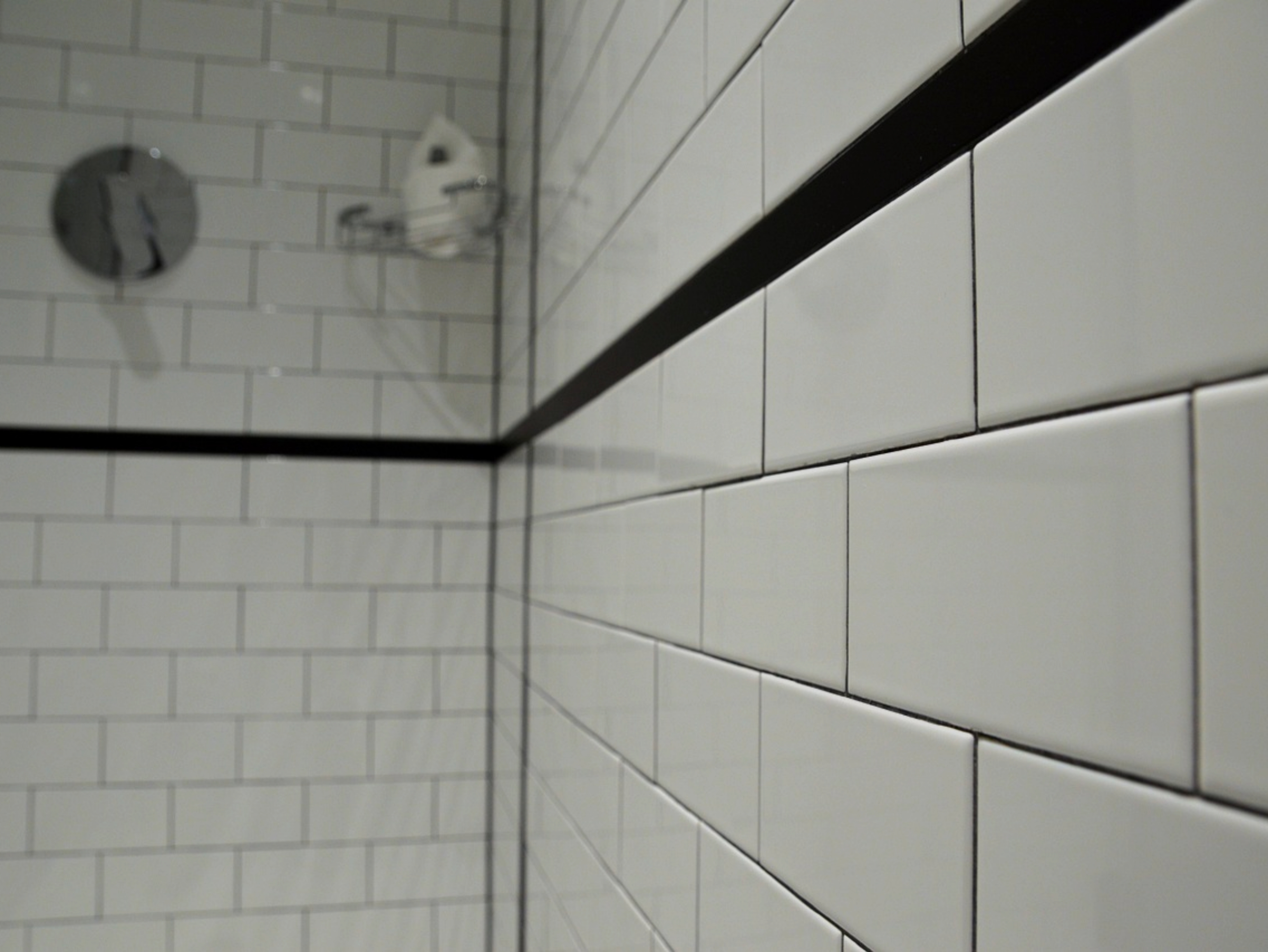 |
| Architectural working drawing |
Just as a brief is a design guide to an Architect from a client, same way a working drawing is a construction guide from an architect to the construction team.
Various kind of professions have what they term a working drawing to guide them meet their desired result.
For instance before a work of art is done, an artist does a series of drawings first, based on what he has on his mind and then, from this series of drawing, the artist is now able to get a clear guide to establish his final drawing.
Same goes to the building industry in general, different fields has their own working drawings.
These includes fields like: civil drawings, architectural drawings, mechanical drawings, structural drawings, electrical drawings, etc.
Architectural working drawing
For the sake of this lecture, we will consider the architectural working drawing in detail and what it is really about.Architectural working drawing is a technical drawing used as a lead/guide for building construction, etc.
Definition: An architectural working drawing is an expository architectural drawing (graphical representation) making it obvious and easy for the construction team to develop an exact requirement with little or no mistakes.
In this case an architect exposes what he has in mind when he did his design in respect to building standards.
illustrations:
1. I can just draw a presentation drawing of a box and hand it over to a producer for production.
Certainly he will make mistakes in dimensions, his result could be a little large or smaller than the dimension I actually intended.
This means that to get exactly what I want I need to detail my drawing the more; I have to add dimensions (of height width, length, etc) , do a sectional drawings with dimensions, etc.
This will not just ensure I get exactly what I want but will also save me the stress of having to tackle a lot of questions during the production.
Below's illustration will hopefully clear you more.
2. Let's take it this way: if an architect draws a building plan without dimensions, and he duplicated the same design and add dimensions.
If two different contractors of equal knowledge and experience are given the drawings, first contractor takes the one with no dimensions and the other takes the next with dimensions.
Now if both of the contractors are given the same size of site (which the architect designed with) to build on.
The first contractor with no dimension on his plan might be able to achieve the plan on ground but below implications will likely occur:
- Firstly the contractor will have to suffer to achieve a uniform and workable space dimensions by himself.
- Though he might achieve a structural building, but the dimensions the contractor used will vary from what the architect intended. And this will hardly satisfy the client.
- Because the building (built) either increases or decreases in dimension, it will effect the sizes of the available spaces.
- This might cause discomfort.
- Errors will be inevitable.
- The contractor, and not the architect will have to make provision for whatever dimensions and sizes required from the designer.
But, for the second contractor, he does not have to worry so much because a workable drawing was presented to him. So this makes the construction process easy and almost error free for the second.
Note that the above is just a piece of cake out of what architectural working drawing does in the construction industry.
There are way deeper and more technical things involved and we will dig deep to find them below.
 |
| Architectural presentation drawing |
Just look at a building (maybe the one in the above image) or imagine one and point out every basic necessary parts you can think of:
The walls, roofing members, windows, doors, floors, foundations, ceilings, arrangements (for furnitures, passageway, dining areas, rooms, fridges, television, etc.), spaces on site, heights of levels, contour differences and how they are managed in the design, etc. Just as much as you can think of.
Now, normally you may see a fantastic 3d perspective or an elevation of a building design and you are marvelled, that's one of the highest thing that can do for you but an architectural working drawing of that same design picks each and every part of the structure like we mentioned aboved and it begins to enlarge and reveal what was cooked within.
Difference Between an Architectural Working Drawing & Presentation Drawing:
Simply putting it to a layman's understanding; architectural presentation drawing reveals a concept of a design and what it (the building) will likely look like when constructed. It is used for proposals.
Presentation drawing is more appealing to the clients or anyone else outside the building industry, and many errors could be possibly hidden in them.
While architectural working drawing is a guide for construction, it breaks down in details and lays down instruction helpful for the building construction.
Working drawing helps to bring what is reveals on presentation drawing into reality without changes or mistakes.
Working drawing is more appealing and important to the contractors and every other person within the building industry.
As a guide to construction, the more detailed it is with building standards, the more helpful it will be for actualization.











Hi oc16studio,
ReplyDeleteAm glad you read through and found the post helpful and informative.
Thanks for your appreciation. Always come around for more helpful articles like this.
Am impressed that you are are impressed Jessie.
ReplyDeleteDo read some other of our impressive posts.
Impressive
ReplyDelete